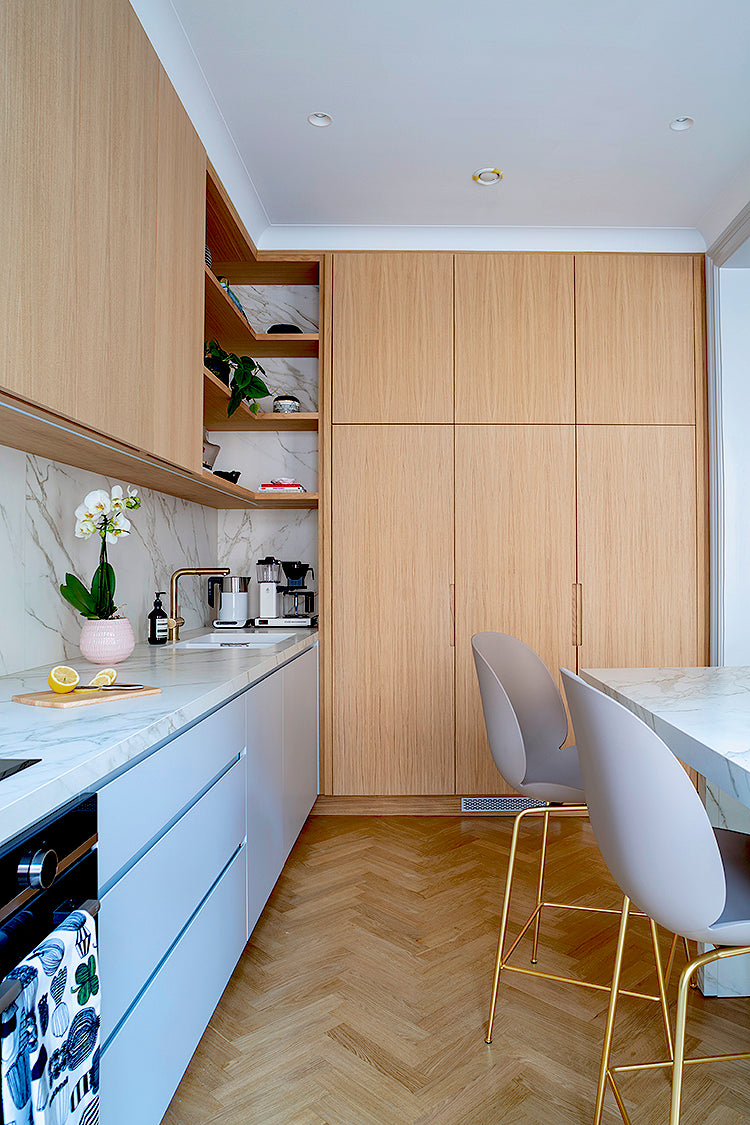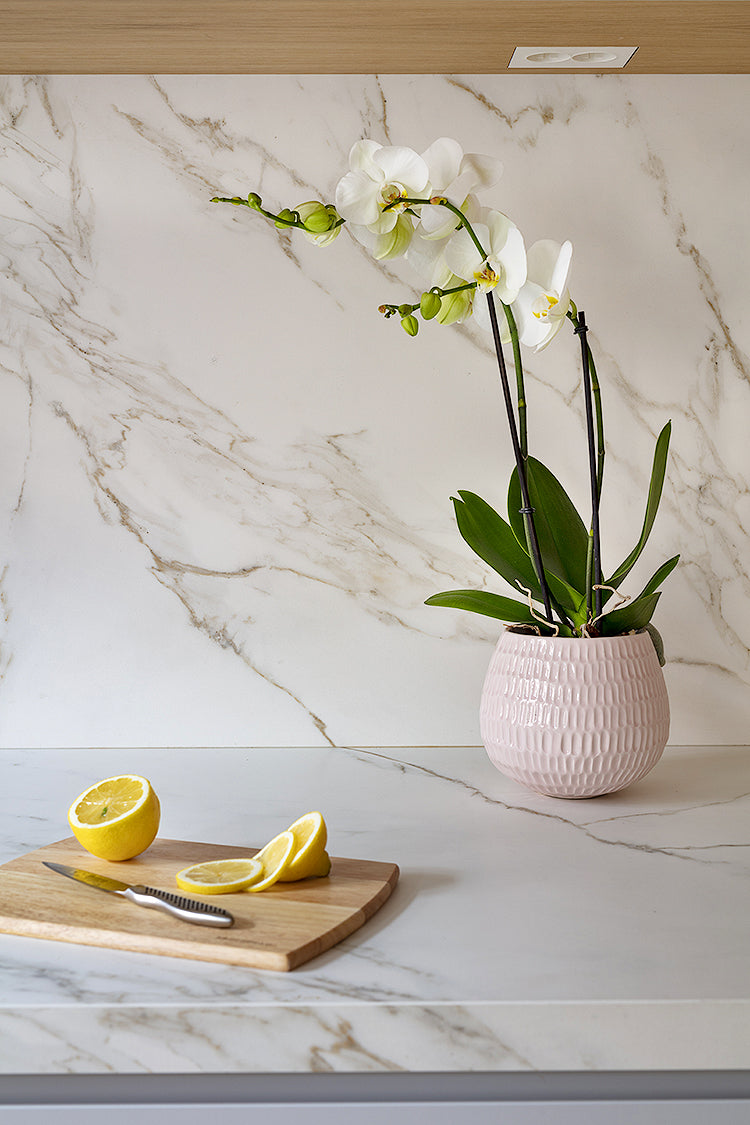Upplandsgatan
In the heart of cozy Vasastan, our task was to breathe new life into an apartment that a young family had recently purchased. The challenge was to modernize the 125 square meter apartment while preserving its late 19th century architecture. To create the contemporary home the family desired, the sketches began to move towards a more open floor plan.
The decision to move the kitchen and open up a wall where there had previously been a bedroom allowed the home to be more inviting and social. By moving the kitchen to a more central location in the apartment, the space became a more natural meeting place. The new layout was fundamental to creating the right feel, but the choice of materials and other details also played an important role in creating a cohesive atmosphere.
The apartment's generous ceiling height contributed to an airy impression and the natural light from outside made a classic Scandinavian palette in gray tones combined with elements of wood seem appropriate.
The brass elements and the old pink shades added a trendy sophisticated feel. By restoring details such as moldings, mirror panels and stucco on the ceiling, the end result was able to signal a unified interplay between old and new.
- Completed - June 2019
- Location - Upplandsgatan
- Photographer - Joachim Belaieff
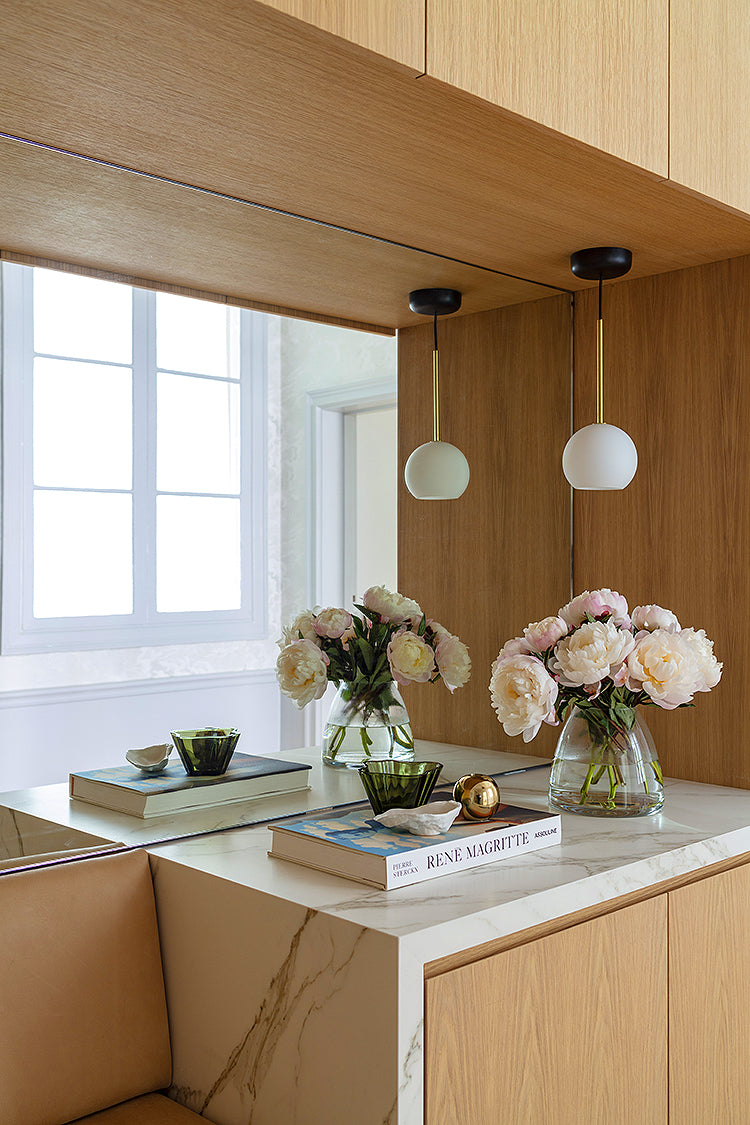
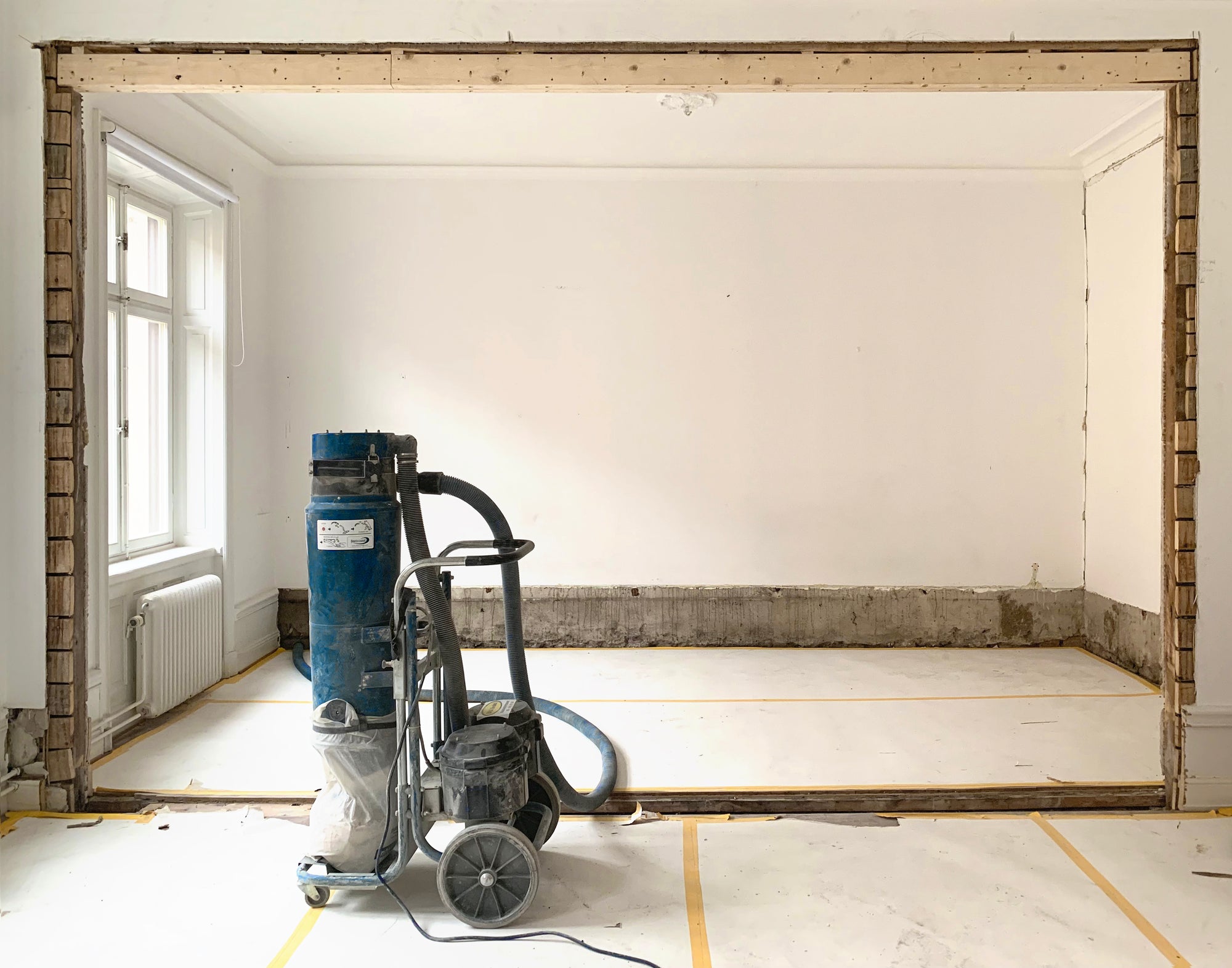
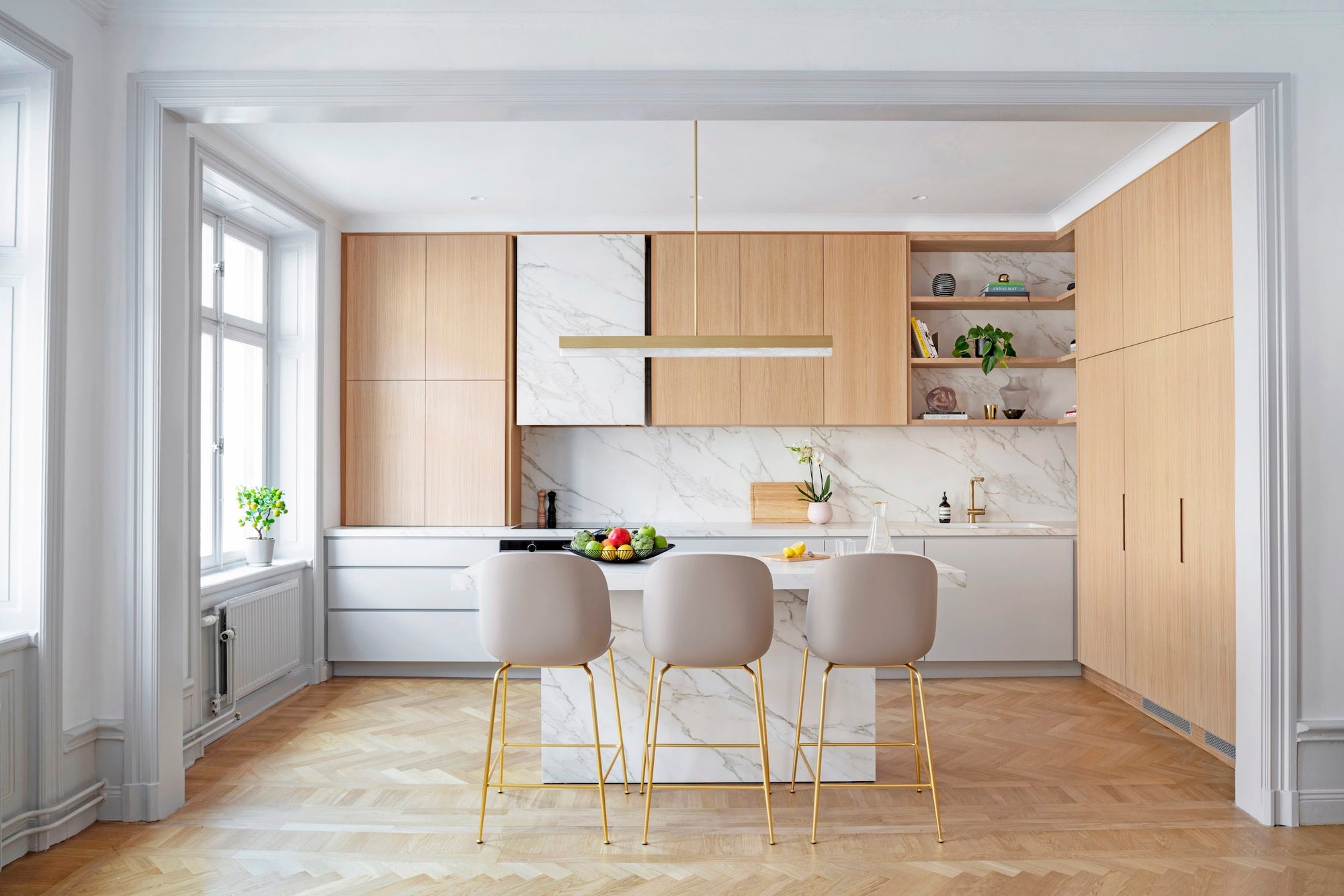
Since the family loved cooking, it was important that the kitchen would consist of both aesthetically pleasing and practical materials. The Calacatta countertop from Neolith is not only pleasant to look at but also resistant to stains, scratches and heat. It also serves as a splashback and hides the extractor hood.
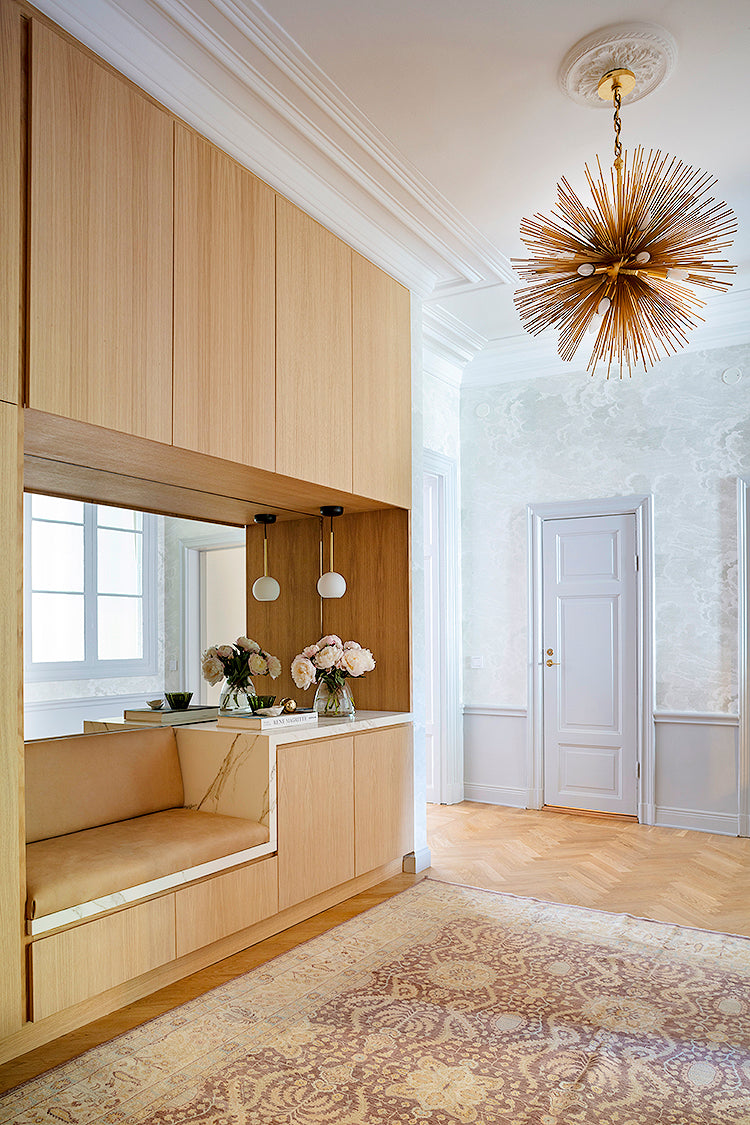
The custom-made hall furniture in the entrance with stone details, a leather bench and a mirrored glass background not only makes a striking impression but also offers practical storage.
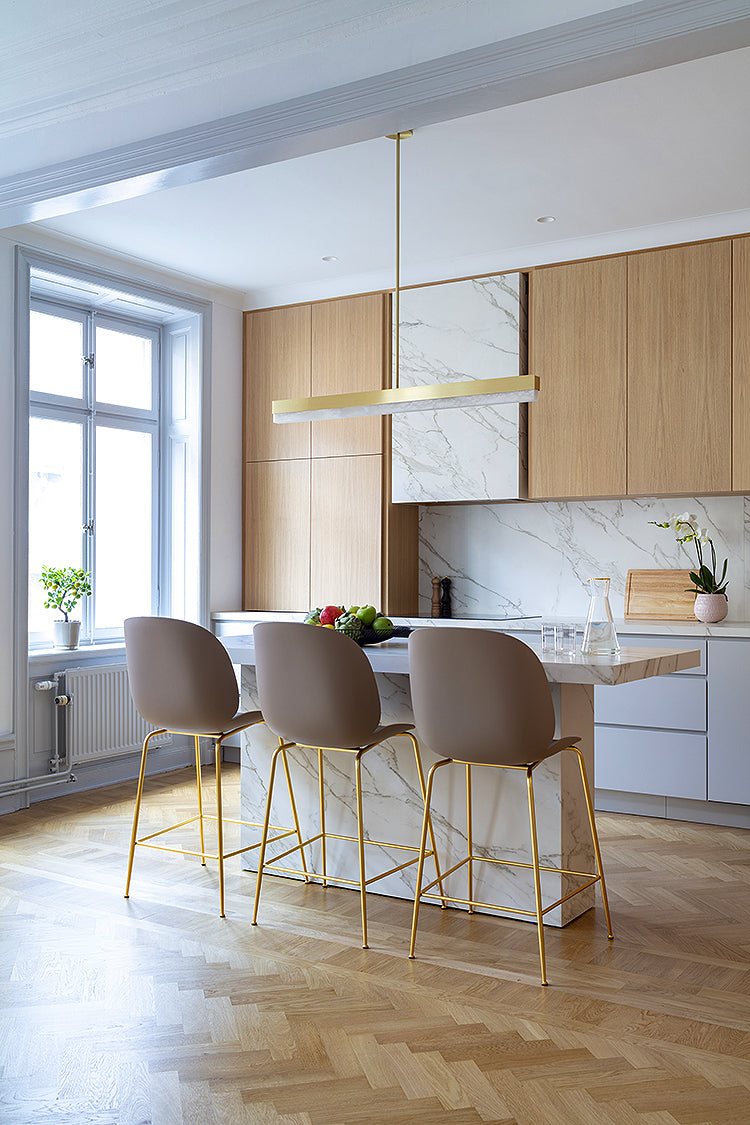
One challenge with the new floor plan was finding a place for the dining table. The solution was a kitchen island that also functions as a dining table for the whole family to sit around.
